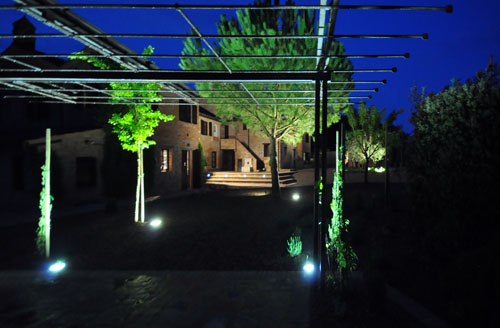

La Gioiosa
GARDEN DESIGN - JONATHAN rADFORD
gEOMETRA - Giancarlo FEDI
We have worked closely with our client to develop the design for this project.
The house dates from the 17th century with a core which may be even older. It has grown and changed many times in response to changing needs. We have added another layer to this process, uniting the spaces around a new internal stair and a suite of rooms in what was once the animal byre.
The building was restored in the 1990s as a series of small holiday apartments, each accessed through a different door or one of the four external stairways. We have designed a number of interventions which transform the organisation of the grounds and the house whilst respecting the existing fabric and the local craft traditions
The scope of our work has involved re-planning the grounds, establishing new rows of cypresses, new hedges and new boundary walls. The high maintenance English Garden has been replaced with a wild eco garden designed by Jonathan Radford.
We have constructed a new belvedere terrace with a wrought steel pergola which provides a sweeping panoramic view taking in Monte Amiata, the Tiber Valley, and Montepulciano - terminated by the church tower of Gioiella. The belvedere lies on axis with the existing pool, tying it into the geometry of the house and the new piazza which provides a heart to the garden, connecting all of the existing entrances, and opening through to the new suite of entertainment rooms and a grand stir located at the centre of the house.
The external works are substantially complete, the garden is being replanted, and work is now progressing indoors.
